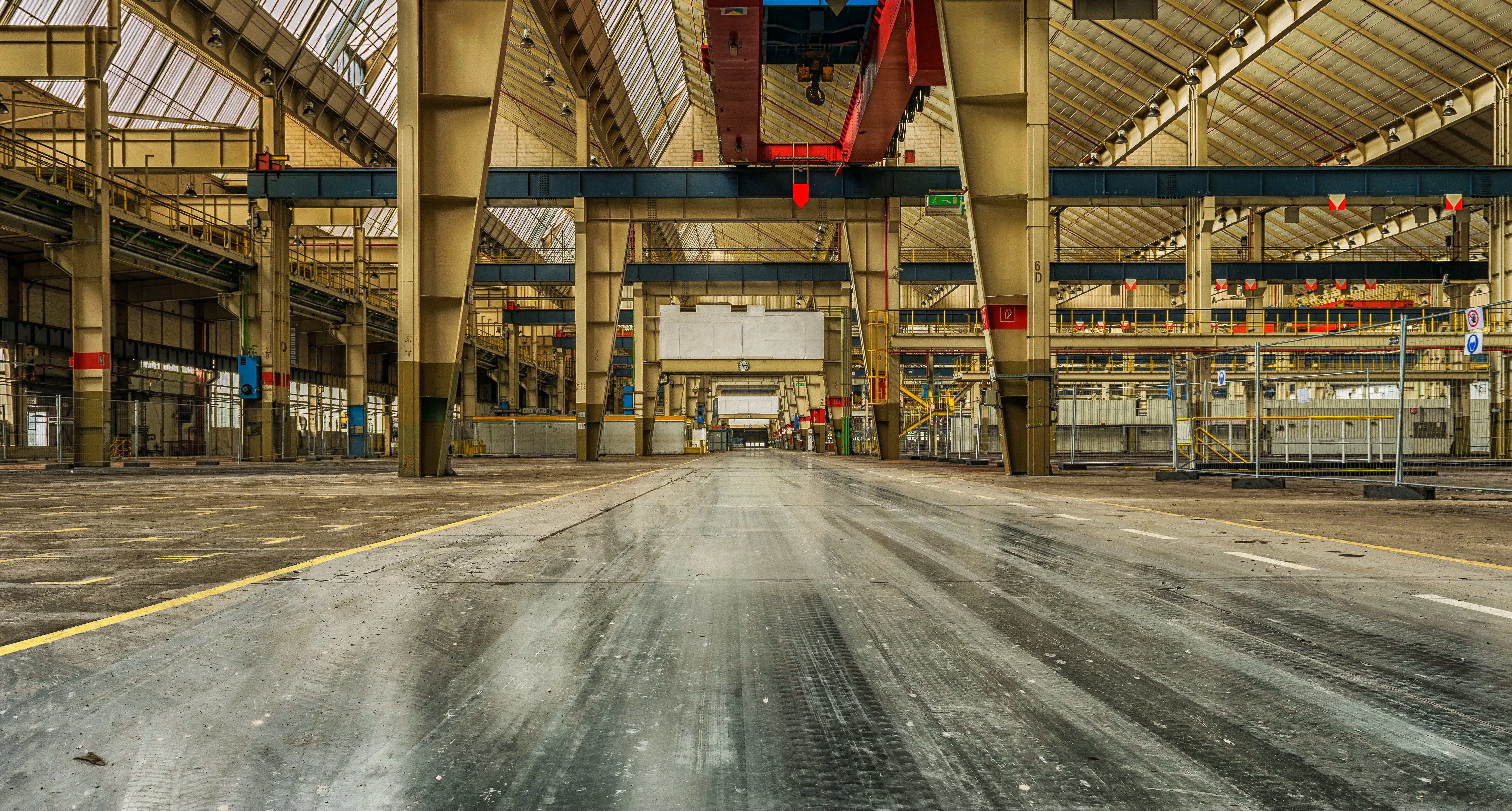Industrial Properties See New Light
The Industrial Revolution truly revolutionized the United States, completely changing the face of the nation. With it, came large scale industrial buildings and warehouses — many of which would eventually become empty, vacated properties. Fast forward a couple hundred years, and whole the processes in those buildings have certainly changed, the buildings themselves are still pretty similar. Industrial spaces are still big and expansive, often making them difficult or nearly impossible for another business to come in behind them and fill the same space.
This is where adaptive reuse comes in. Adaptive reuse is sort of a blanket term that can mean a variety of things, from repurposing an old school building into a condo community, or repurposing shipping containers as a modern home. At its very core, adaptive reuse simply means repurposing an old building into something new.
While this may sound like a different common concept you’re surely familiar with, renovation, it’s important to note there’s one key difference. In adaptive reuse, not only are the buildings completely transformed, but their second life is also drastically different in use and purpose than the first. For instance, warehouses are turned into farmers markets, factories are turned into mixed use commercial space, and the like.
To shed some light on how different spaces are being repurposed throughout the United States, we’ve rounded up 3 creative projects. While this list isn’t all-inclusive, it serves to show the possibilities that can come from a little creativity and vision.
The C.A. Kilger Machine Works (San Francisco, California)
While brewpubs are nothing new (and some would argue nothing special), but this one has managed to set itself apart, doing something uniquely special with an old industrial building. This once local landmark is now breathing new life, much to the delight of its community. Southern Pacific Brewing is named for the railway line that ran through San Francisco at the turn of the 20th century.
Today, the brewery has turned an old warehouse that used to serve as a machine shop, and turned it into a local brewpub that can seat 300 people. The space is beautiful — the taps are mounted on a metal beam that was part of an old local theater, and all of the tables were made from reclaimed local wood. Skylights finish off the look, letting in natural light and lending an open, airy feel to this repurposed treasure.
The Goat Farm Arts Center (Atlanta, Georgia)
This West Midtown facility was originally used to make cotton; later, it was revamped to produce ammunition and mortar during World War II. Eventually, the space was abandoned and began to fall into disrepair. Today, this space is a shining gem standing proud in its trendy neighborhood, serving as a performance arts and events venue. It contains multiple exhibition halls, an organic farm, a cafe, creative studios, an education center, and more.
Seaholm District (Austin, Texas)
This mixed use complex was, at one time, an electrical power plant. Today, the space features residential, retail and office space, as well as restaurants, a hotel, and a library. This project started in 2013, after the plant had laid dormant for decades. A prime example of adaptive reuse, this development has been key to revitalizing what was a dead spot in Austin’s vibrant downtown.
Adaptive reuse is a great way for cities to take a new look at some old spaces, especially in areas that may be struggling and in need of revitalization. It can also be a key strategy in preserving historic spaces and buildings, and helping to reduce urban sprawl.


