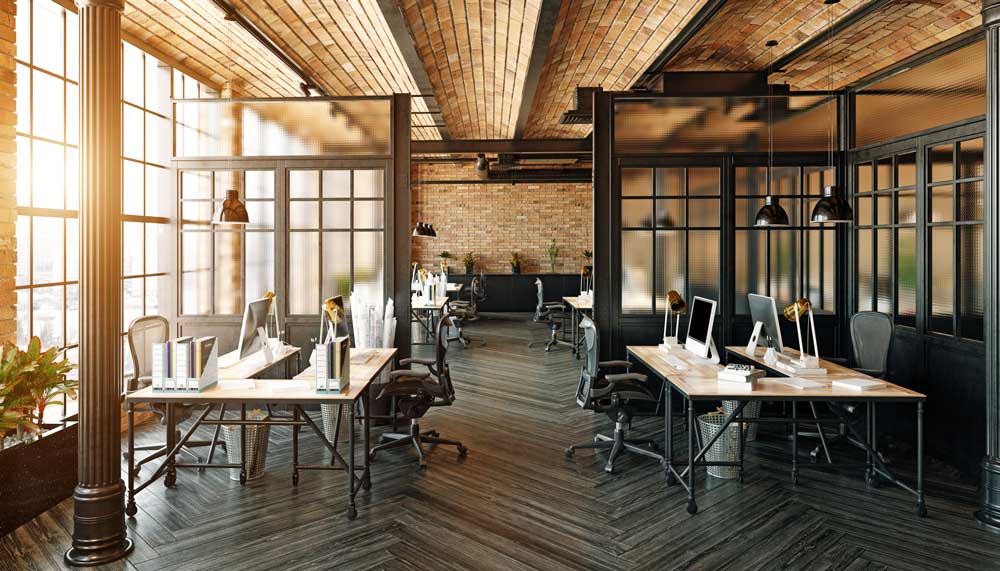What Does the Office Layout of the Future Look Like?
It’s no secret that CRE’s office sector is going through transformations.
In the past year, office floor plans have been continually changing, with new trends dominating the scene as another one takes center stage. This ebb and flow has got the entire industry wondering what the typical office will look like in a couple of years.
To get a better idea about what’s coming next, let’s explore the changes in office design and what’s causing these transformations.
Why Are Offices Changing?
Before we begin dissecting the office scene, it’s important to understand why these changes are taking place.
The adapting office industry is being fueled by changes in the contemporary workforce. The workplace is undergoing intense shifts and as a result, office layouts need to keep up. Office cultures are different than what they were 40 years ago, and the whole concept of professionalism is being redefined.
The modern world’s idea of office culture is a result of the workplace acclimating to the diverse needs of today’s workforce – which means taking on a completely new look.
Past to Present: Goodbye, Cubicles
When you think about traditional offices, what’s the first thing that comes to mind?
For most, this idea conjures up images of a lonely desk at a cubicle. This can be called drab, boring, and for some – downright depressing. These reactions have pushed cubicles out of mainstream popularity and encouraged companies to try out something new.
Breaking away from the old-fashioned cubicle was a major mark for office culture’s 21st Century progression. The idea of what productivity and success look like amongst the workforce is moving towards creative optimization and away from the generic and monotonous.
Do Open Concept Offices Really Work?
Starting in 2018, the walls started coming down.
As the business world rejected cubicles, the open-concept office plan quickly rose to popularity. This design scheme features sprawling floorplans that create a connected environment. Filled with gathering areas, lounges, and meeting rooms; team members are encouraged to collaborate, socialize, and work together in these nearly partition-less spaces.
However, many people question how effective these open spaces truly are.
Open-offices take on the opposite extreme of co-working, creating what some believe is too much distraction. Noise levels are hard to keep contained and distractions are rampant – making it difficult to get work done. While team cultures may thrive, productivity sometimes takes a fall.
Finding the Balance
After observing these two very different approaches to workplace design, it’s clear to see that each comes with its fair set of challenges.
So what is the optimal solution? To get a better idea, we need to remember that everyone has their own unique working styles. While some thrive in highly active settings, others need complete quiet.
Moving forward, the best bet is to combine the two approaches into one succinct strategy.
Having a mix of open spaces for collaboration and quiet booths perfect for crunch-time allows team members to seamlessly flow through the workday. This is the direction offices are moving towards; as seen with the introduction of mobile walls, pods, and other kinetic elements. What office design trends are you looking out for in 2020?


